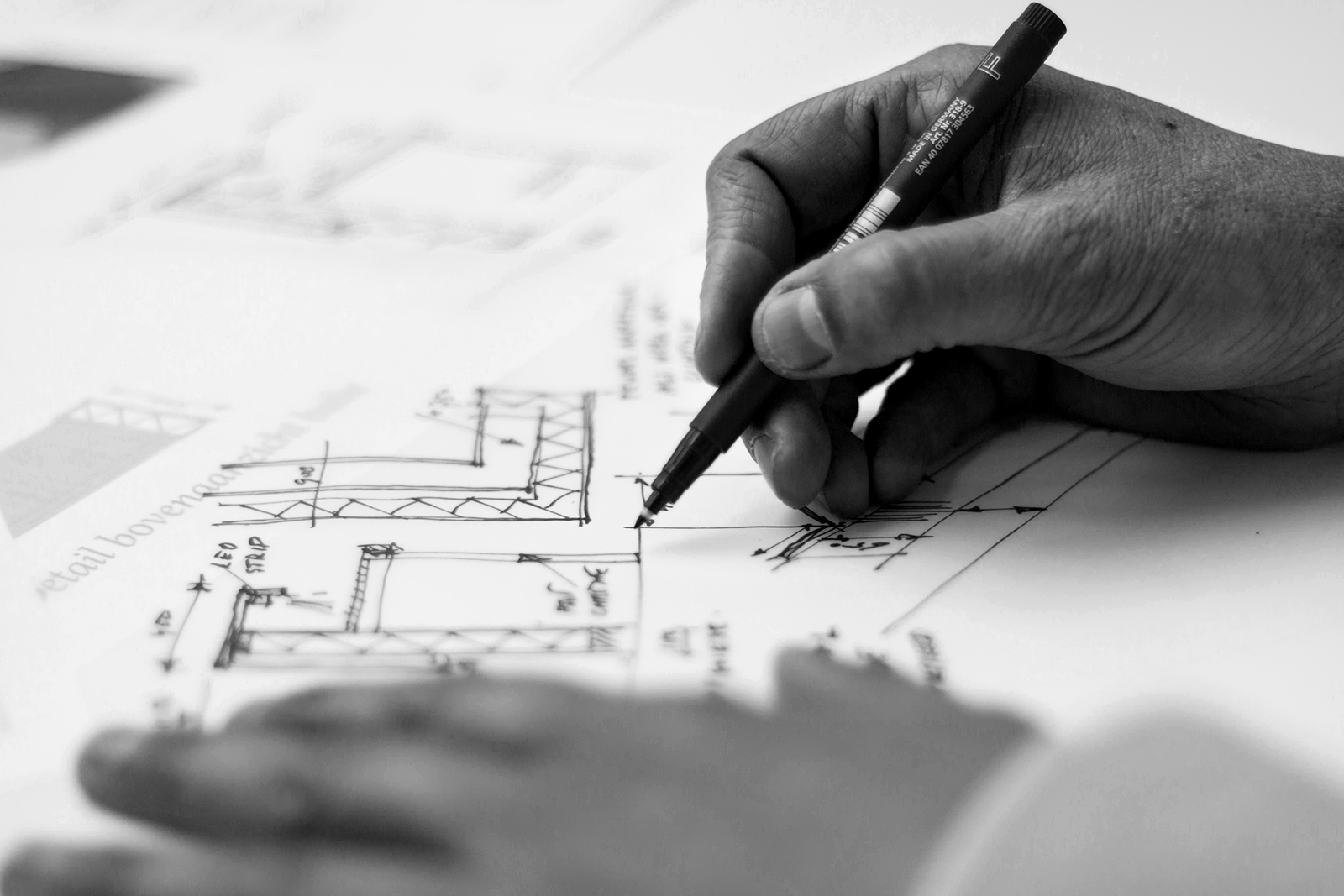Architectural Design
With a vision of “modern and sustainable architecture supporting human health and buildings promoting healthy habits,” our architecture and design portfolio includes projects of various scales ranging from very small to the very large commissions as required by our clients in the Kingdom. TVECC architecture team has talented and committed professionals who are proficient in the preparation of the conceptual, schematic and design development phases of each project. Our dedicated Building Information Modelling (BIM) modellers create highly accurate three-dimensional virtual models of the building including architectural, structural and building services to ensure code compliance and no structure/utility clashes. In addition, our 3D graphic modellers provide rendered views, aerial views and 3D walkthroughs for better understanding and visualization of the project by the client or owner prior to signing off the concept and schematic stages. The clarity inherent in the detailed construction drawings as a result of the use of 3D BIM models,inter-disciplinary project coordination at every stage, quality specifications and detailed quantity surveying services, together with the integrated interior design and landscape architecture makes the project execution smooth and hassle free on site. With the implementation of BIM, we have crossed an important milestone in the usage of the latest software technology. Taking care of civil defence / municipality / relevant authority submissions, regular follow-up andapprovals are our optional added services to the client.
- Industrial Building
- Commercial Buildings
- Residential Buildings
